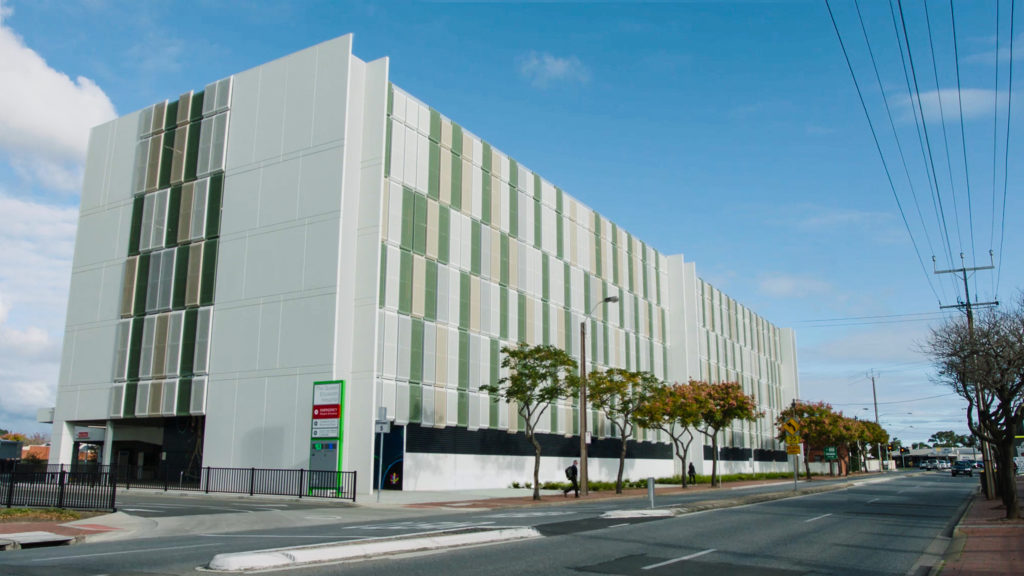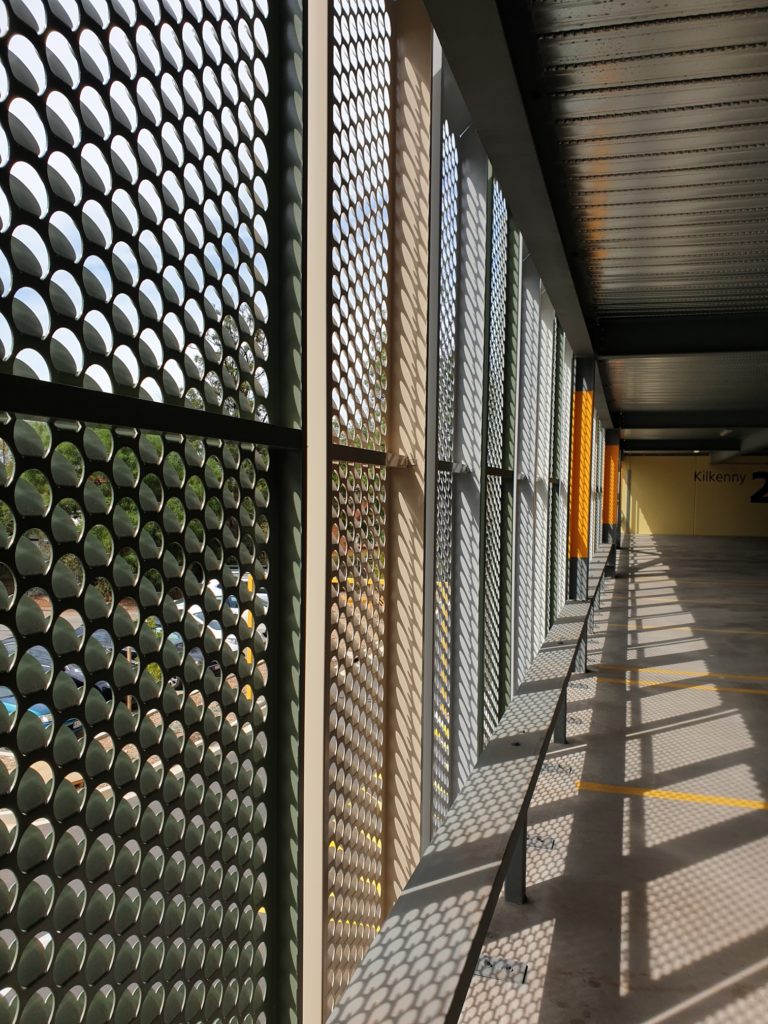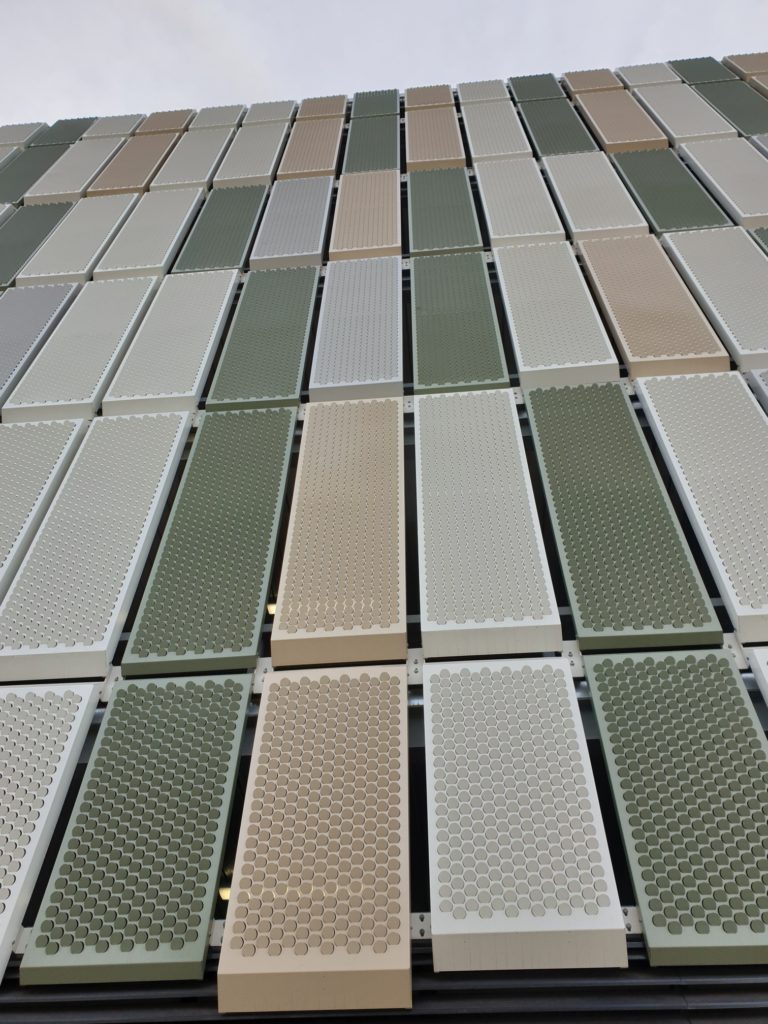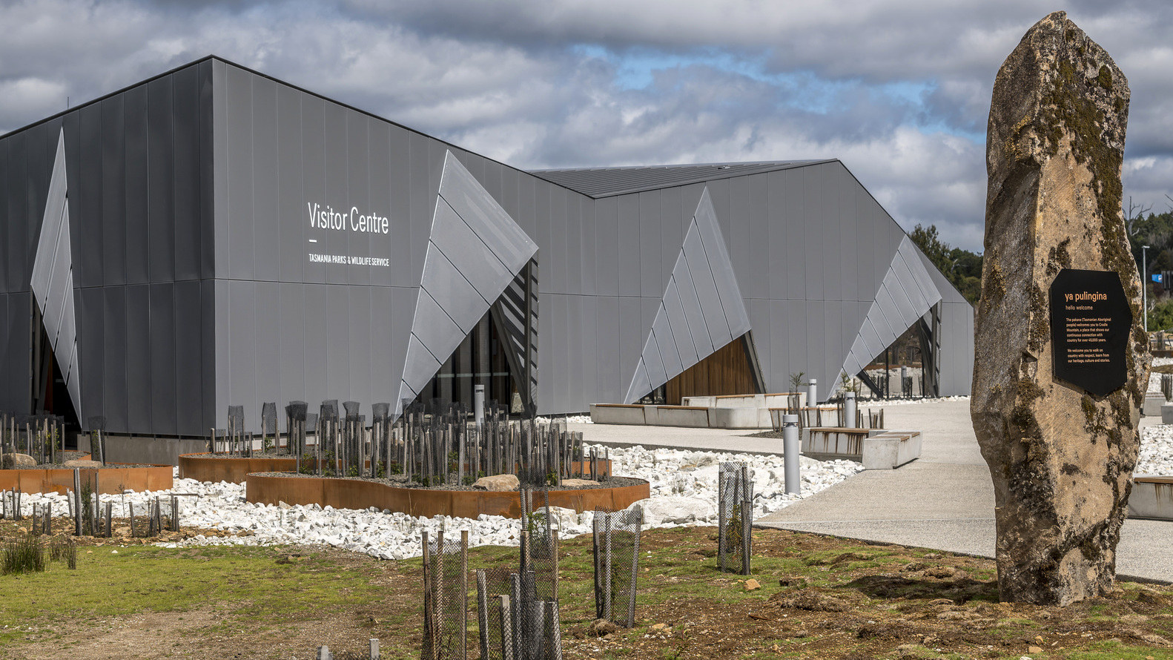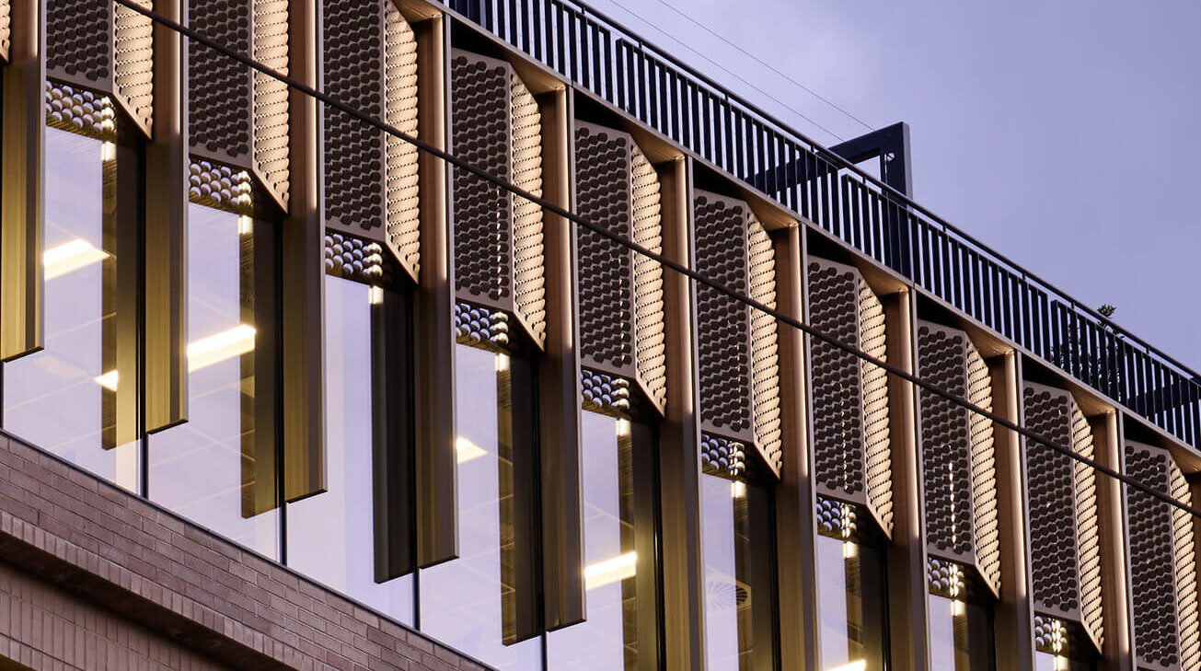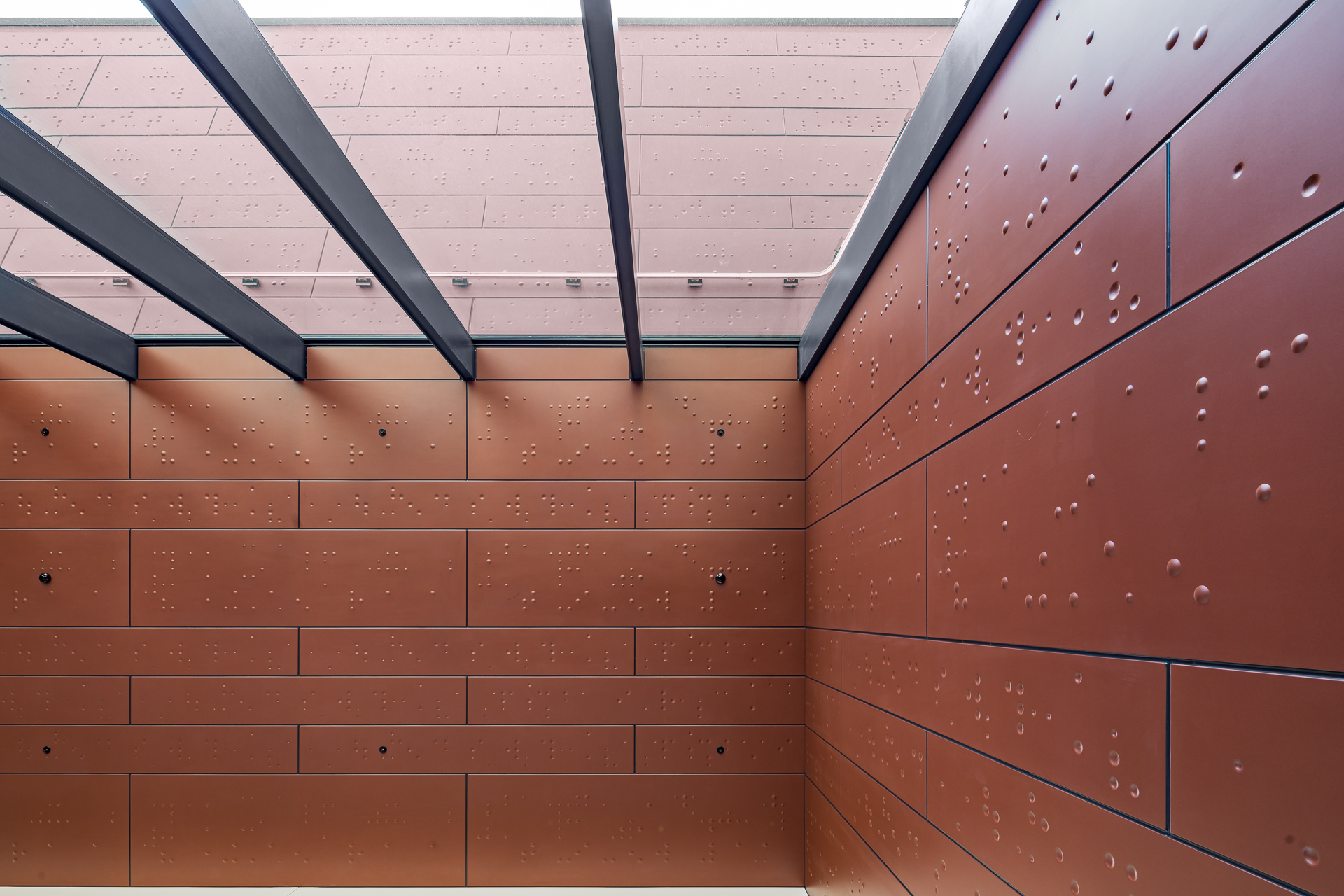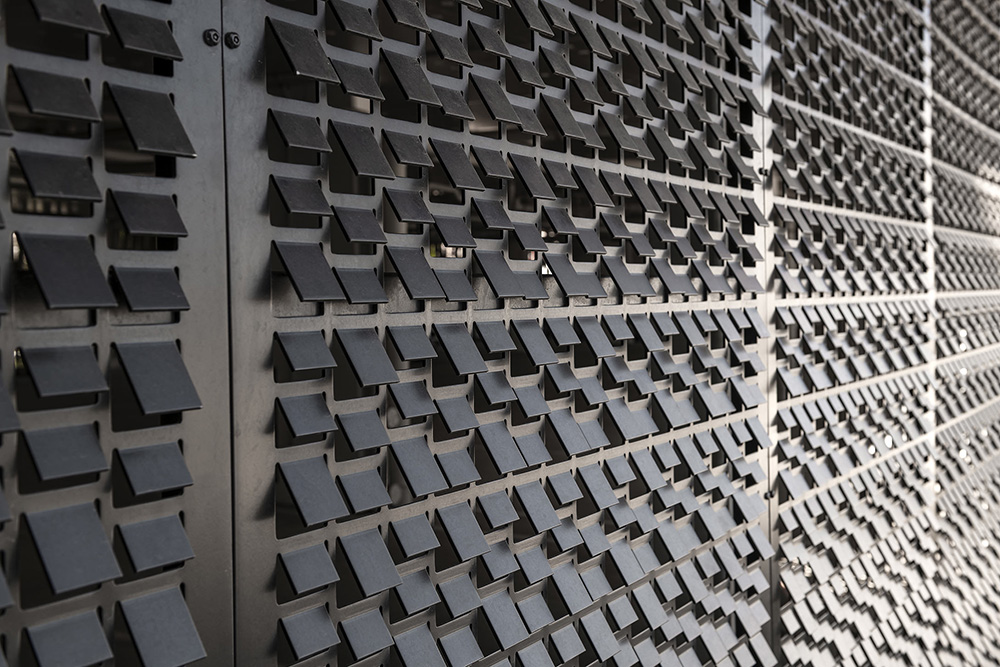The Queen Elizabeth Hospital consists of more than 500 new undercover parking spaces. The parking spaces span across five split-levels to improve accessibility for all hospital users, a significant proportion who are elderly.
Key aspects of the design brief were to provide adequate ventilation, Control light spill and create visual interest.
In response to the brief, various forms and patterns were created and considered – however, a new custom 3D Disc profile was chosen to provide the ultimate combination of ventilation and light-spill control
The stepped cassette layout and contrasting powder coat colours provide visual interest while the 45 degree cassette folds combat pigeon nesting and façade staining
An engineered façade system of perforated cassettes and customised brackets allow the panels to span between concrete slabs. This eliminates the cost of façade steel work and improves installation time
Better Together.
Whether it’s a custom 3D exterior protection or 2D classic and artistic, we’re ready to hear how our expertise can assist your vision. Call us today to book a design consultation or email a staff member from Sales and Customer Service.
Call: 1300 792 493 | Contact Us
The Team
Architect:
DesignInc
Builder:
Ahrens
Data Sheet
Location
Product:
3D Disc
Pattern Code:
Metrix Group 3D Artform
Designation:
Parking Structure
Application:
External Facade / Sun Shading
Material:
Aluminium

