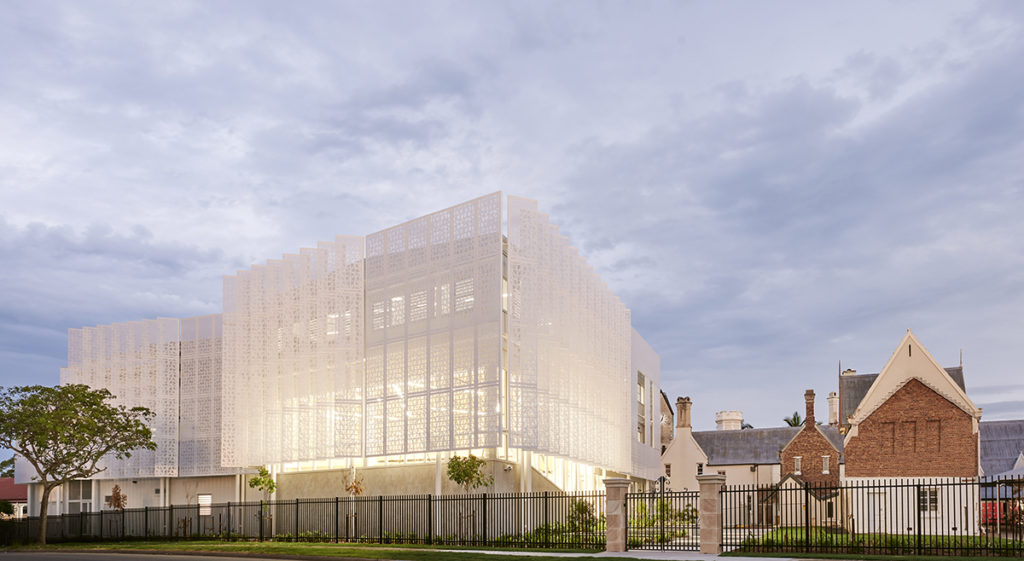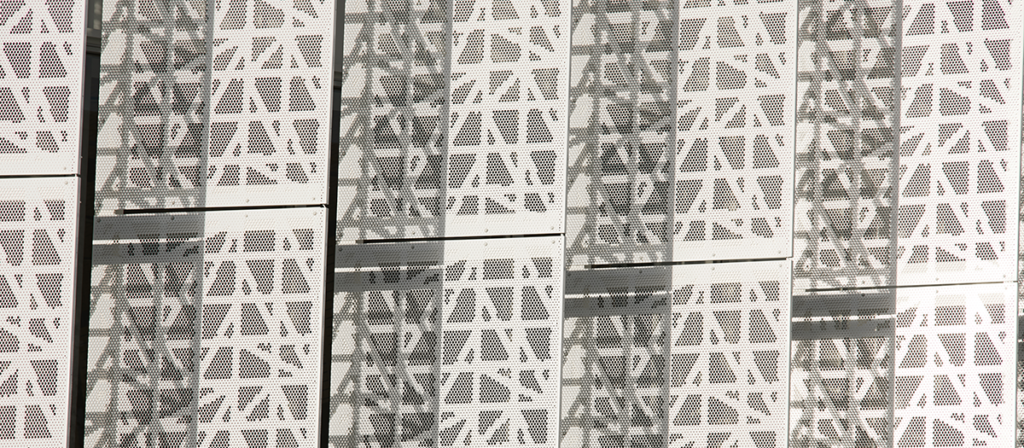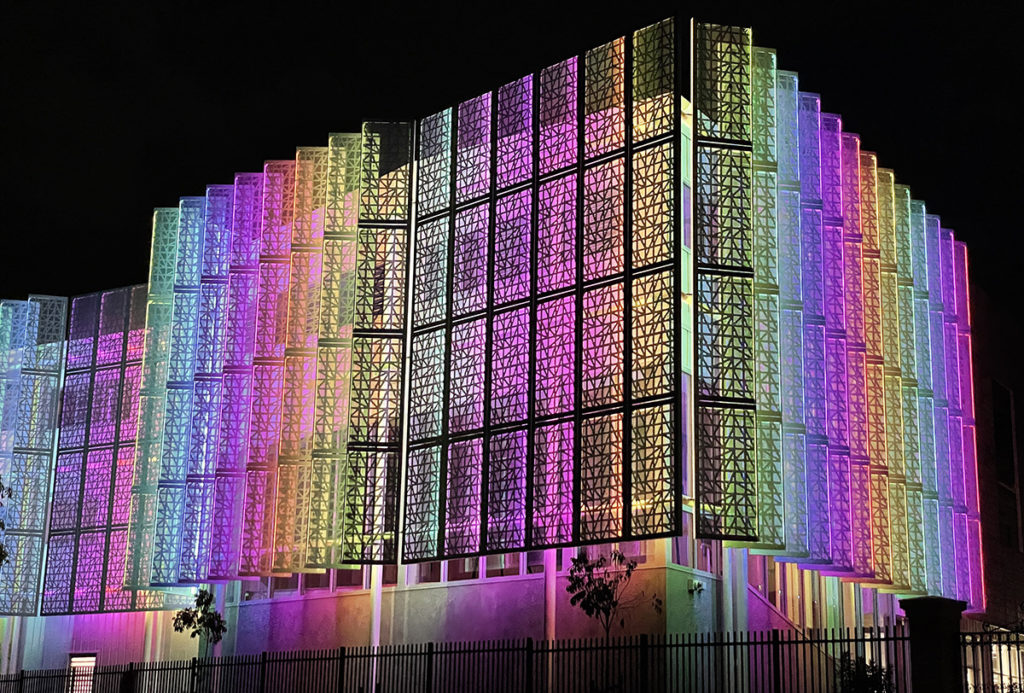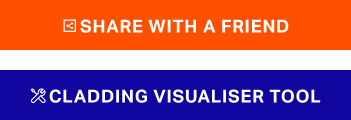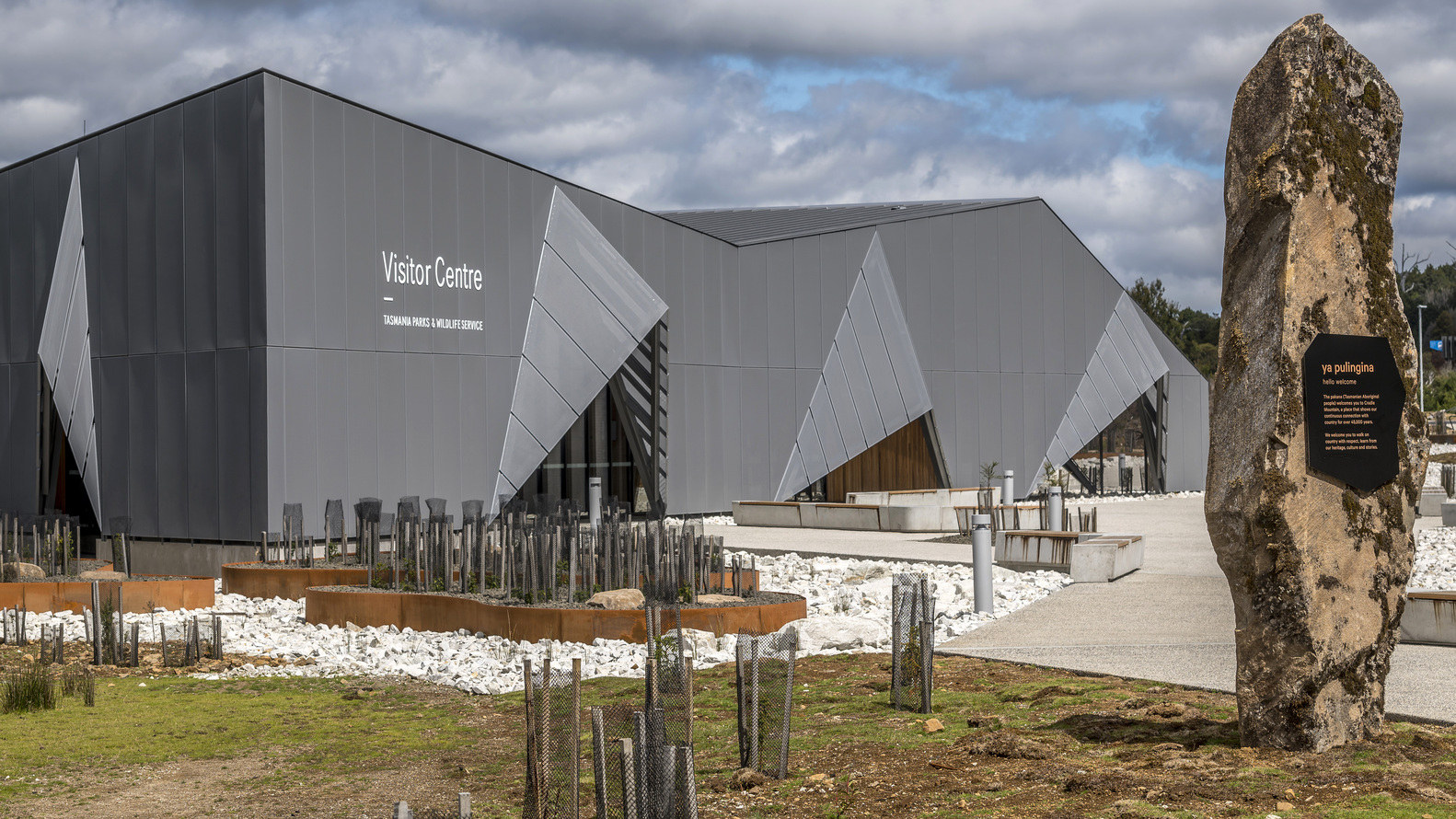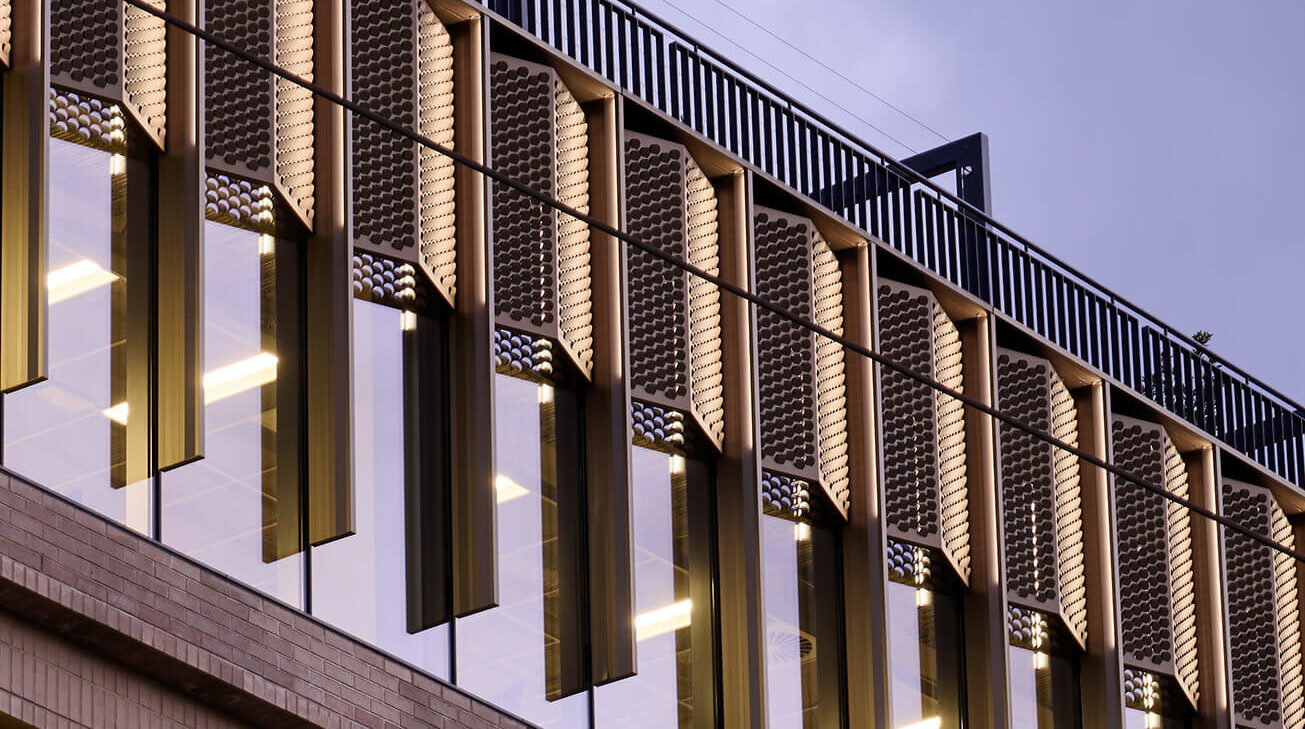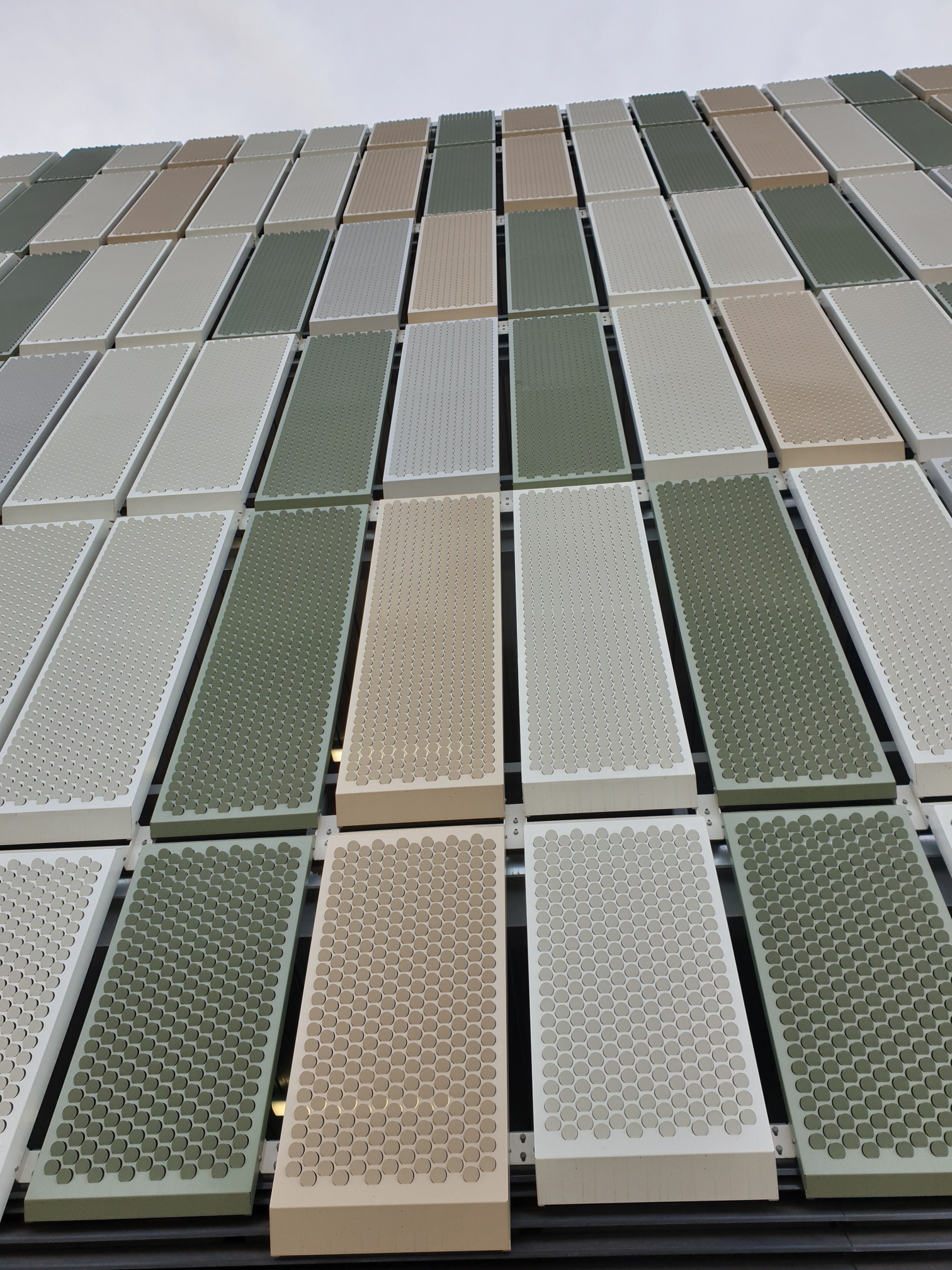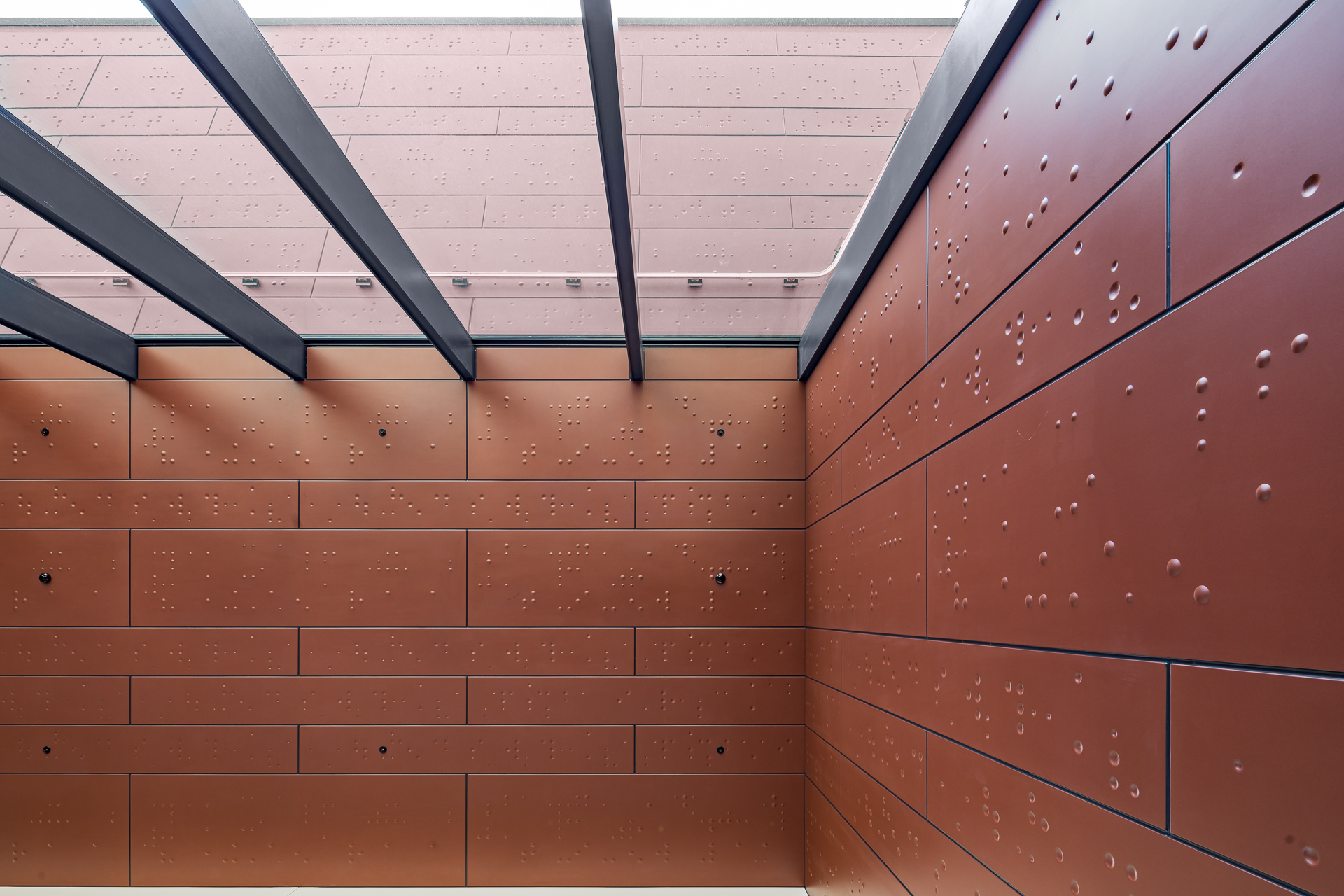For Metrix Group, this building represents the combination of many past efforts. From our Design Studio, through the R&D Department and culminating with our Customer Team and the deft touch of Production.
For the Ipswich Grammar School, it was all about the future of their students. As Queensland’s oldest secondary school, architecture firm Towill Design engaged in significant consultation with the Department of Environment and Science, specifically around the heritage listing.
WATCH: 2 Minute Case Study Video featuring Samuel Brick – Associate Architect, Towill Design
This three-story extension needed to have functionality, versatility and learning at its heart, along with a gentle nod to the school’s long history and the adjacent Great Hall Precinct. The perforated screens contrast effortlessly with the heritage elements while providing a thermal buffer for the building itself.
Samuel Brick, Associate Architect at Towill Design had this to say on the building’s perforated screen, “We actually looked at a number of design iterations using different screen configurations but then landed on a perforated metal screening for maintenance, durability, and the significance of the projected image on the building without necessarily being too overt.”
The custom perforated pattern was developed together with Towill Design. The repeat pattern in the perforated metal created efficiencies; it meant less set up costs, less waste materials and a reduction in unnecessary construction costs.
Towill Design have done an exemplary job in communicating the school’s desires for a singular learning environment that promotes collaboration and experimentation. The unique and futuristic design was then executed by commercial construction experts; Rohrig. Another example of just how successful Early Contractor Involvement can be.
This beautiful-by-day building is also made a ceaseless, stunning night time attraction too, with the addition of a concealed, programmable lighting system by WFM Electrical Services within the channel of the perforated panels.
“It’s a wonderful new building that will help our boys reach their STEM education goals.” Richard Morrison, School Headmaster.
With such large expanses of glass, the architect was able to express a lot of the fixing system structure that supports the perforated screens. The result invites the addition of dappled light throughout the classrooms without creating a lot of traditional, dark labs.
“The whole process was very straightforward and easy to deal with Metrix and contributed significantly to the building – it’s a big component of the overall concept and the end result is driven by the quality of their screens”, Samuel Brick – Towill Design.
Better Together.
Whether it’s a custom 2D exterior facade with programmable lights or 3D embossing for an interior wall, we’re ready to hear how our expertise can assist your vision. Call us today to book a design consultation or email a staff member from Sales and Customer Service.
Call: 1300 792 493 | Contact Us
The Team
Architect:
Towill Design
Builder:
Rohrig
Data Sheet
Location
Product:
Approx 1,250m2 Metrix Group Custom Picture Perforation on 3mm Aluminium Dulux Duratec Zeus Arctic White Satin Powdercoat
Pattern Code:
M4.25-6.35
Designation:
Education
Application:
External Sunshades
Material:
Aluminium

