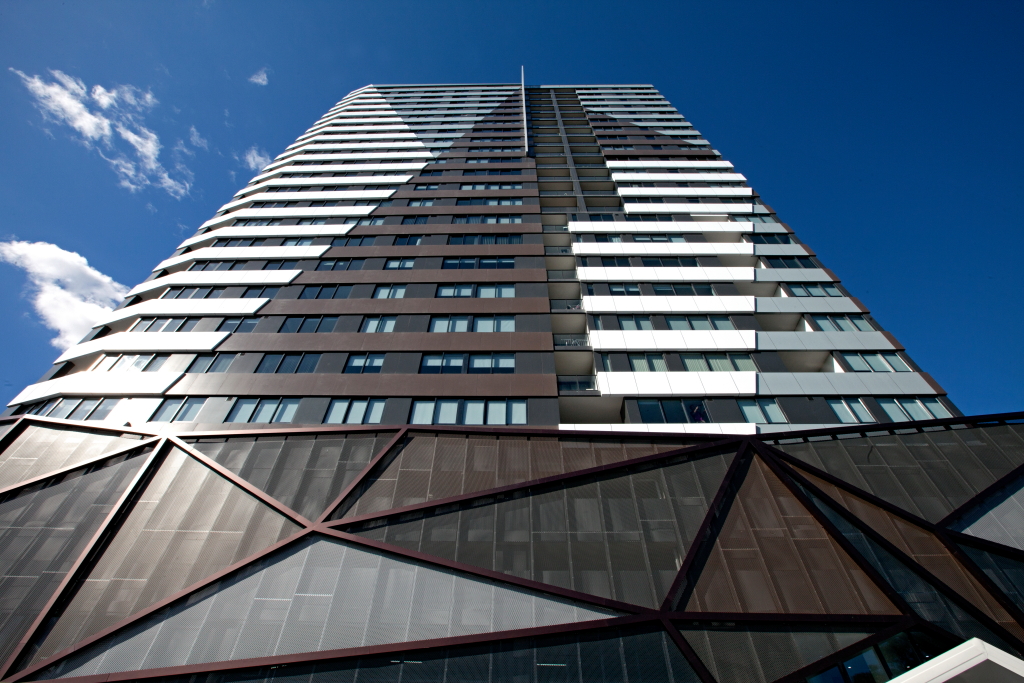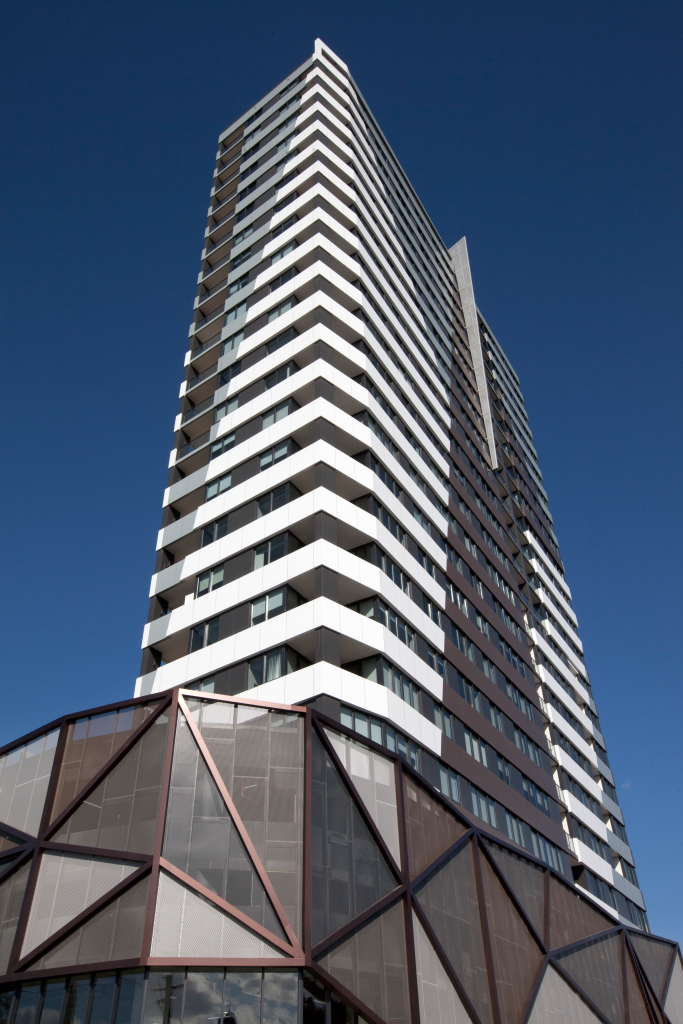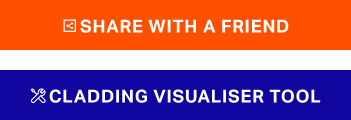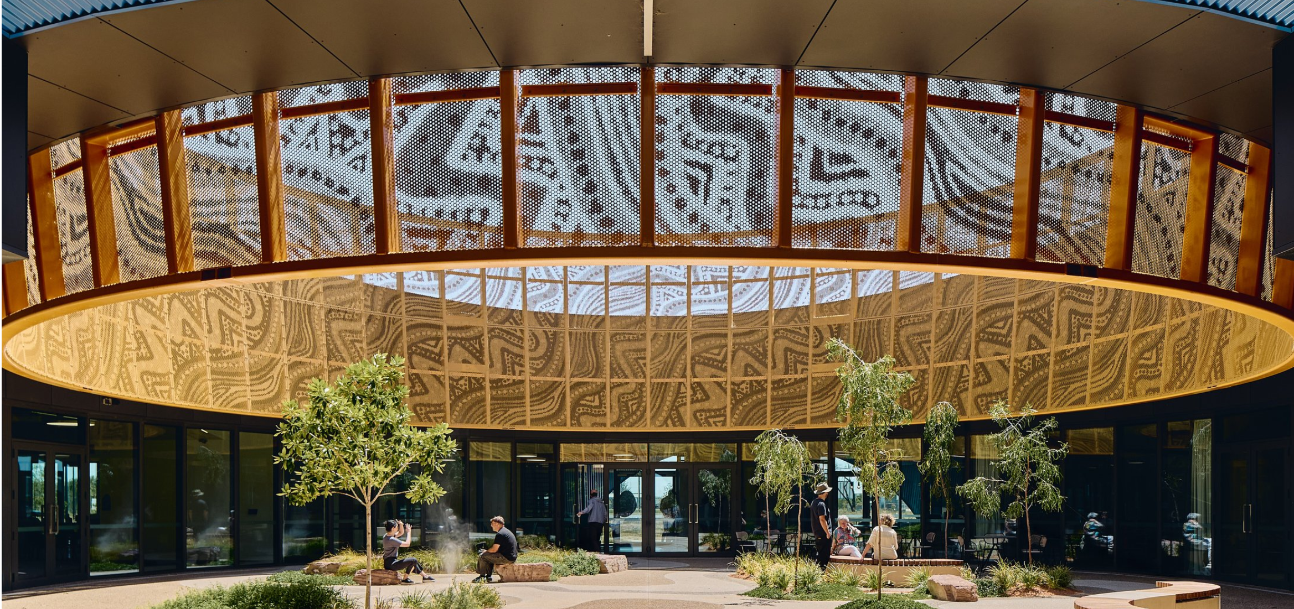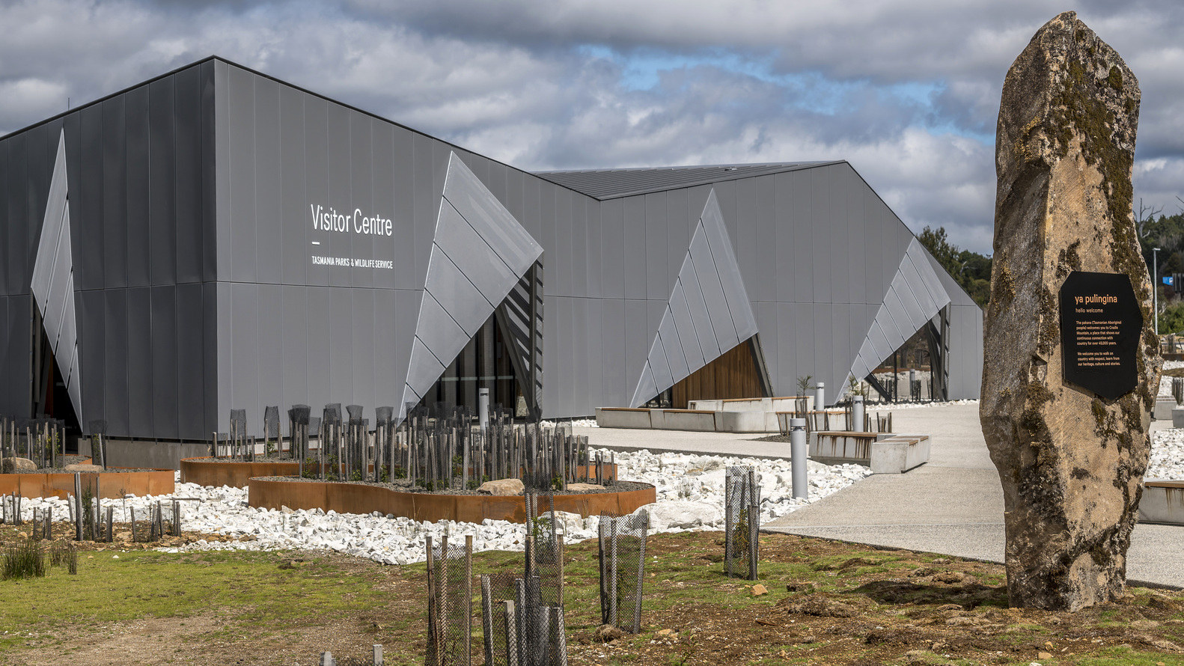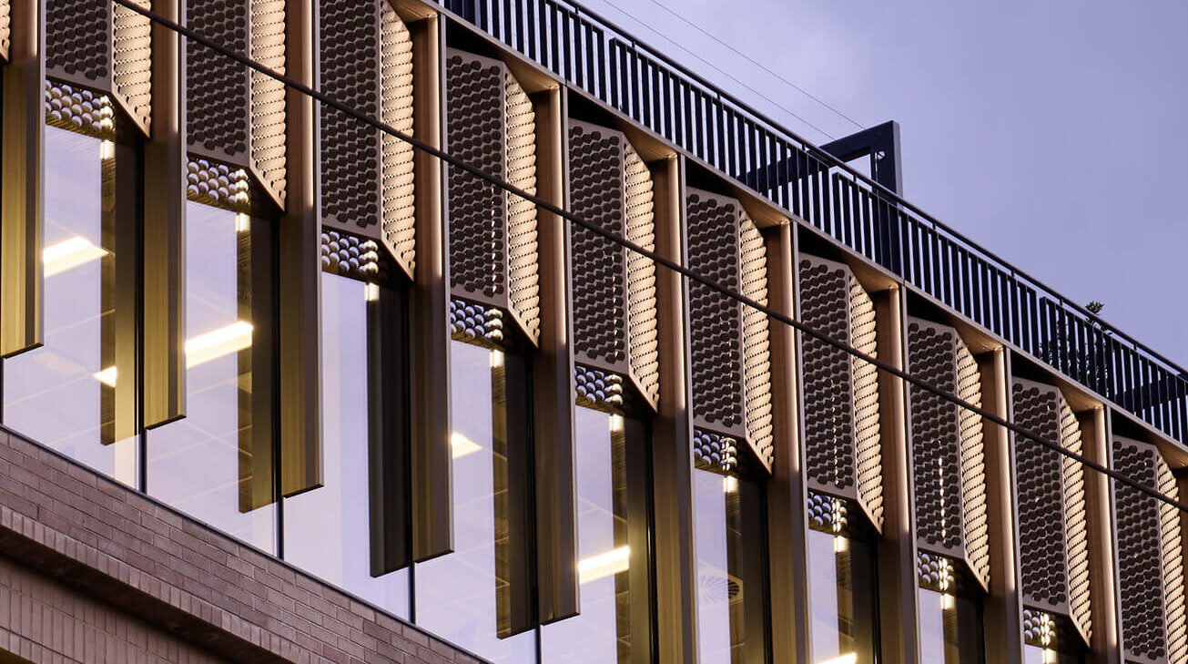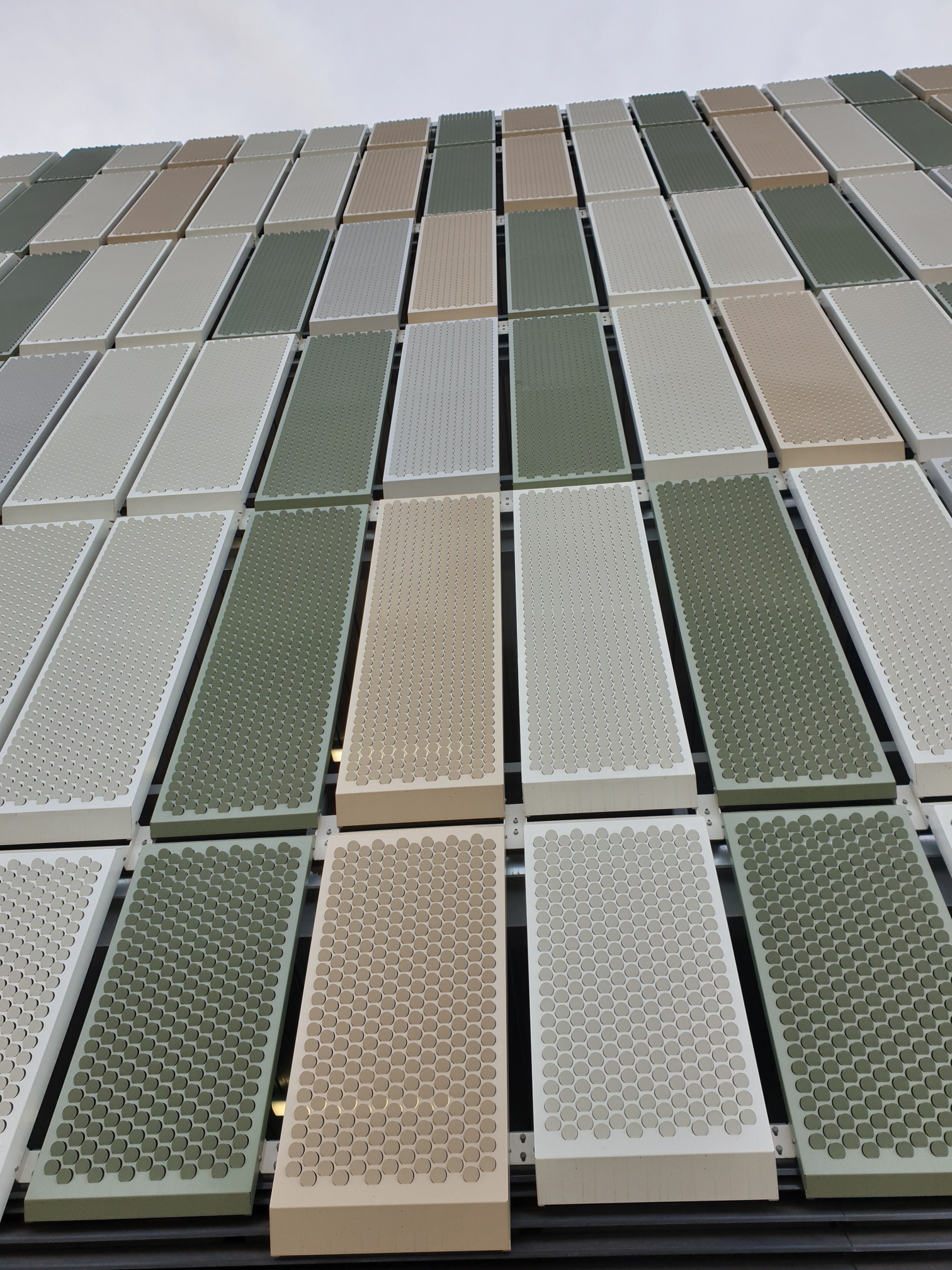Already an iconic building of the Blacktown CBD transformation, Altitude Tower boasts 24 stories of premium residential living and retail space on the podium levels.
Designed by Award-winning Architects, Tony Owen and Partners, the perforated metal façade is based on abstract art that combines sculptural form with efficiency.
The highly engaging fractal screen displayed on the podium level features Metrix Group’s Powdercoated 25mm round hole staggered pattern in 4mm offset.
This facade is a dramatic statement of light spill, dynamic movement and air-flow wrapped up in unique architectural design.
Altitude Towers marries a statement piece with connectivity exemplifying the flexibility of perforated metal and the Metrix Group fixing systems in this bold and multifunctional building.
The Team
Architect:
Tony Owen PartnersTurner
Builder:
PDS Group
Data Sheet
Location
Product:
Metrix Round Hole Stag – M25.4 w/48% on 3mm aluminium – powdercoated
Pattern Code:
M4.25-6.35
Designation:
Residential
Application:
External Cladding, External Sunshades
Material:
Aluminium

