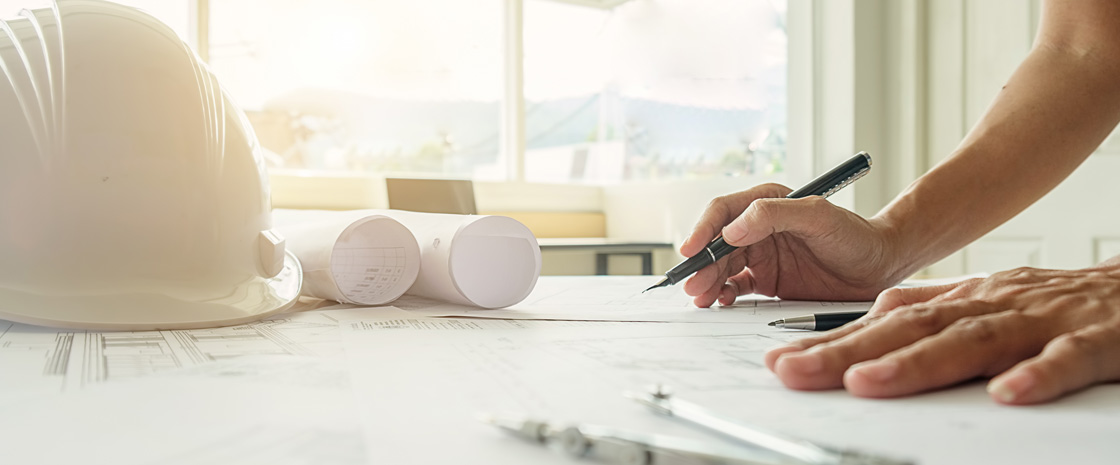Our research and development team are an integral part of the product development process. Working closely with our in-house Design Studio, our goal is to ensure that new designs are well crafted, rigorously tested and required. For this reason, we always make sure to invest enough time into developing the core idea behind the products.
Having a clear sense of how your project will unfold can go a long way toward ensuring that everything goes smoothly. At Metrix Group, we break down each project into distinct stages, each with its own set of deliverables.

The Metrix Group Design Studio Process
We believe that any design concept will change during development, and that’s why we need a strong conceptual foundation before the completion.
- Exploratory Meeting
- Project Budget
- Design Intent
- Project Size & Location
- Specific Design Requirements
(Visibility, Ventilation, Non climbable, Cyclone area, Light Spill Control, etcetera
- Engagement
A design consultation will be held to determine the benefit of the Design Studio and clearly document objectives and responsibilities of accepting this service.
- Design Brief
As part of our ongoing relationship with the client, we schedule a follow-up design review to clarify specific project requirements and ensure client satisfaction.
- Design Engineering
- Installation systems
- Building code requirements
- Prototypes and samples
- Concept Design
Concept design showcasing custom designed product, installation system, and engineering requirements to meet project building code requirements.
- Documentation
The client receives documentation for the project, which includes design specifications, and physical models. Sample products are produced as well.
- Client documentation including
- Project render showing custom façade system.
- Installation system.
- Engineering Specification
- Samples
- Manufacture
Façade systems are manufactured in Melbourne according to design documents after meeting the building code and engineering requirements.
Finished systems are then shipped via our proprietary packing and tracking system to ensure all panels arrive accounted for and in installation-ready condition.

Concept Design Phase – Why It’s Important
The concept design stage is exciting for us, it’s what rallies our troops, it’s why employees like to work at Metrix Group. Every person, every department, is responsible for the sound, fit for purpose creation of new market-ready products.
It is essential to keep in mind that the final outcome of any project depends upon how much effort and dedication is put into it. While working on a project, we focus not only on the quality of the end results but should also consider the process involved in achieving those results.
Gathering High Quality Consumer Understanding
It’s important that we know who we’re designing for. While inspiring and influencing modern architecture is always our lens, architecture is constantly changing so we’re careful to update our understanding of needs, barriers, attitudes and aspirations.
There have been seismic changes in the built environment sector – we try not to make assumptions of how this affected different segments. When we start the design process, we will talk with our users. Our sales, marketing and specification team work in unison to make sure all stakeholders are heard.
Confirmation of Design Brief and it’s Stakeholders
We work closely with our architects to understand the brief and the client’s objectives.
Most conceptual stages begin with simple sketches where designers test out various ideas in an attempt to find the best one possible. In addition, it is vital during this stage to keep everyone involved informed about the progress of the project so that budgets and timelines are adhered to.
We also make sure that the contractor is consulted to ensure there is understanding of product and ease of installation.
You can hear more about early contractor involvement in our video case study with ABN Group Headquarters in Perth – https://vimeo.com/733930429
Ideation – A Collaborative Effort
- Metrix Group’s in-house Design Studio combines management, creative, and technical expertise to ensure quality and cost effectiveness for our projects. We help our clients understand their needs and create solutions that fit their budget.
- We assess potential problems that may arise due to environment and use, and start thinking about how it might affect the whole design.
- From this assessment, we create a list of criteria for the final design for documentation and sign off.
Hacking and Prototype Session
Our Melbourne factory and in house R&D team allow for quick and cost-effective creation of samples. We know that full-scale, tangible examples of your vision help provide the client with assurances that the project is moving in the right direction.
Testing and Re-Testing. Accepting Feedback
Our products are already fire tested, measured for open area and adhere to Australian standards. Further testing in wind tunnels, thermal transfer, light tracking and other engineering tests can be included at this stage upon request.
How Metrix Group can help you with your next concept?
When creating a new product, one of the biggest challenges is taking all your ideas and vision and turning them into an integrated design concept. We believe that the architects’ expertise is crucial during the earliest stages of the project when key choices need to be considered. So we’re giving you access to our network of experts whenever you need them.
How can you be sure? Feel free to book in a Design Consultation and we would be happy to discuss how our expertise can help realise your vision.
Suggested Read: Perforated Metal – Bespoke Architectural Design Solutions
